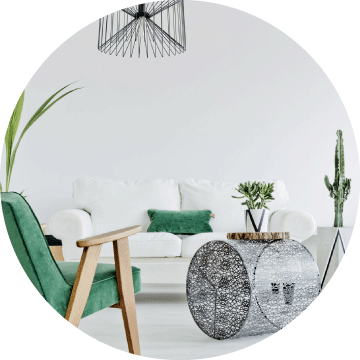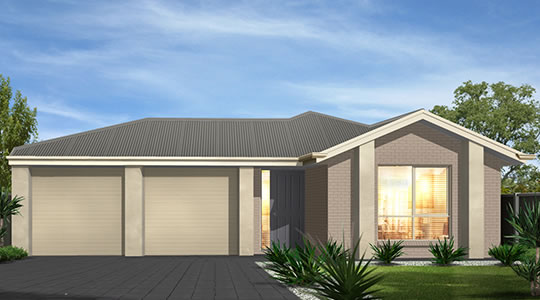If you have visited us before,
you can login here
you can login here
With 4 bedrooms plus a handy activity zone, which could be a study area or toy room, the Connecticut is a design that has it all. Perfect for entertainers - the living hub, that’s a chef’s delight kitchen.


At SA Housing Centre affordable home ownership doesn’t mean you only get the basics.
We include more of what other builders don't.

25 North Terrace, Hackney
South Australia 5069
Phone: 08 8366 0000
Fax: 08 8362 7812
Mon to Fri: 8:30am - 5:00pm
Open 7 days
9:00am - 5:00pm



